Vietnam
Award: Housing of the year 2023 | NHA BE HOUSE
Project Name: NHA BE House
Local: Phu Xuan, Nha Be, HCMC, Vietnam
Land Area: 300m2
Land Area: 144m2
Lead Designer: Nguyễn Hải Long – Trần Thị Ngụ Ngôn
Architects: Tropical Space
Engineer: Bach Ngoc Hoang
Year: 2022
Photographs: Oki Hiroyuki
Award Sponsorship: Grand Ceramic
"Away from the hustle and bustle of the city, Nhà Bè House fulfills the desire for a tranquil living environment in harmony with nature. With its unique perforated façade design and lush green courtyard, this three-story home maintains a sense of privacy while remaining open to nature, allowing fresh air, sunlight, and breeze to flow through its surrounding garden spaces."
"Nhà Bè House is located in the suburbs of Saigon.
It was built for four middle-aged women and their elderly mother. The house serves as a peaceful retreat where the daughters return to spend their years caring for their aging mother— a way to reconnect with the childhood memories that had long been interrupted."
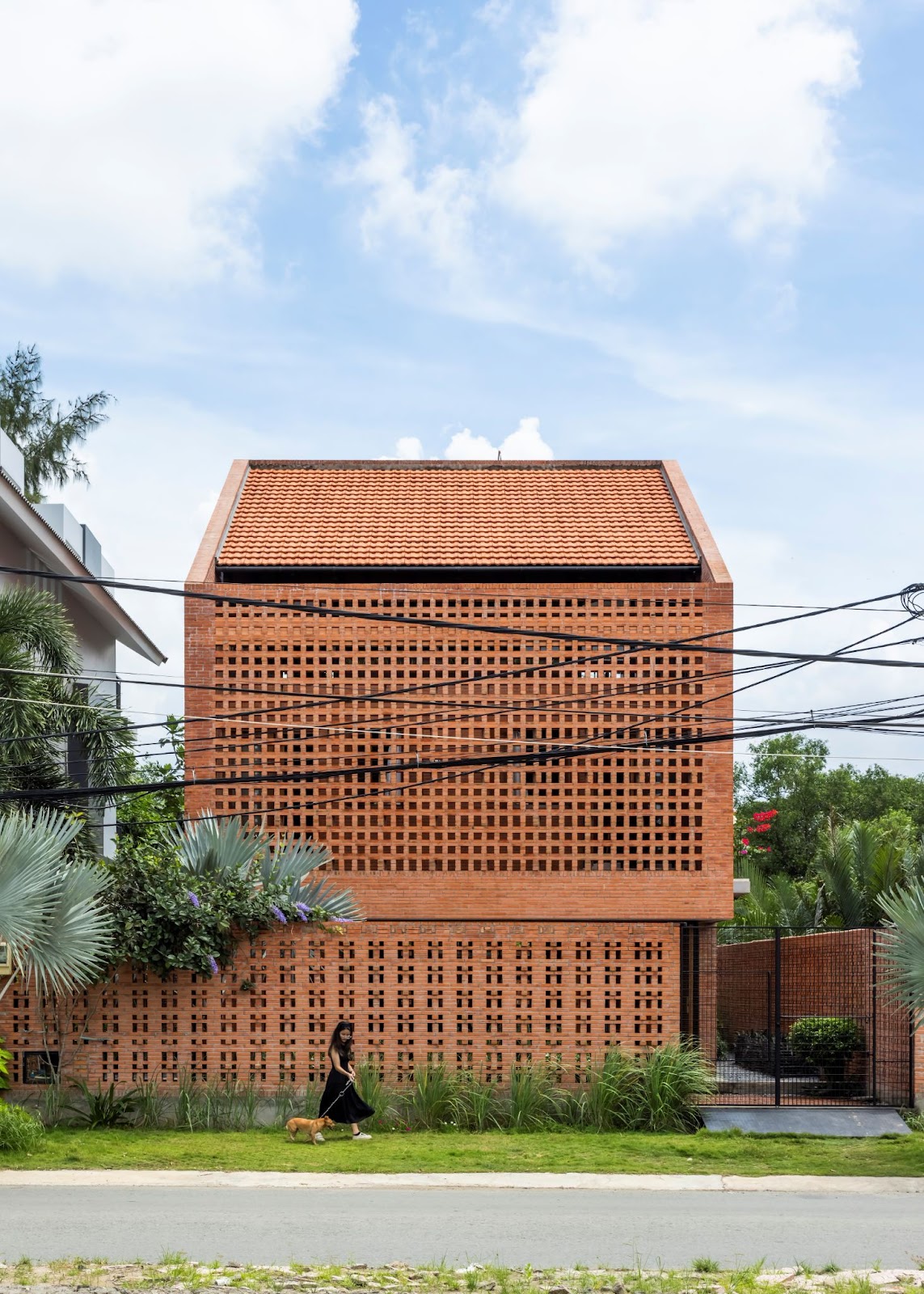
"The house is situated on a spacious plot with a sloped roof design.
Nhà Bè House sits on a long, rectangular plot within a residential area, surrounded by lush natural scenery."
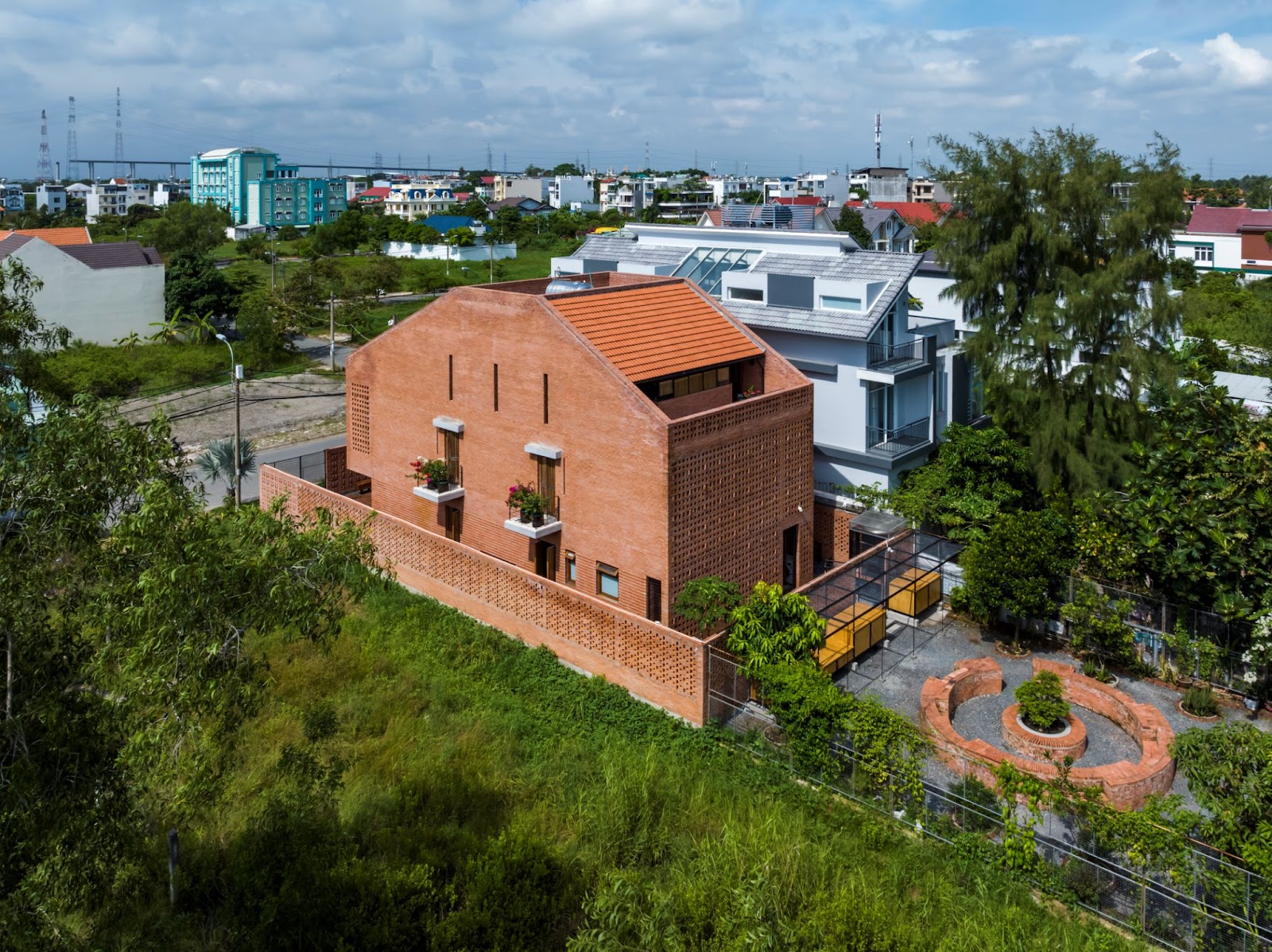
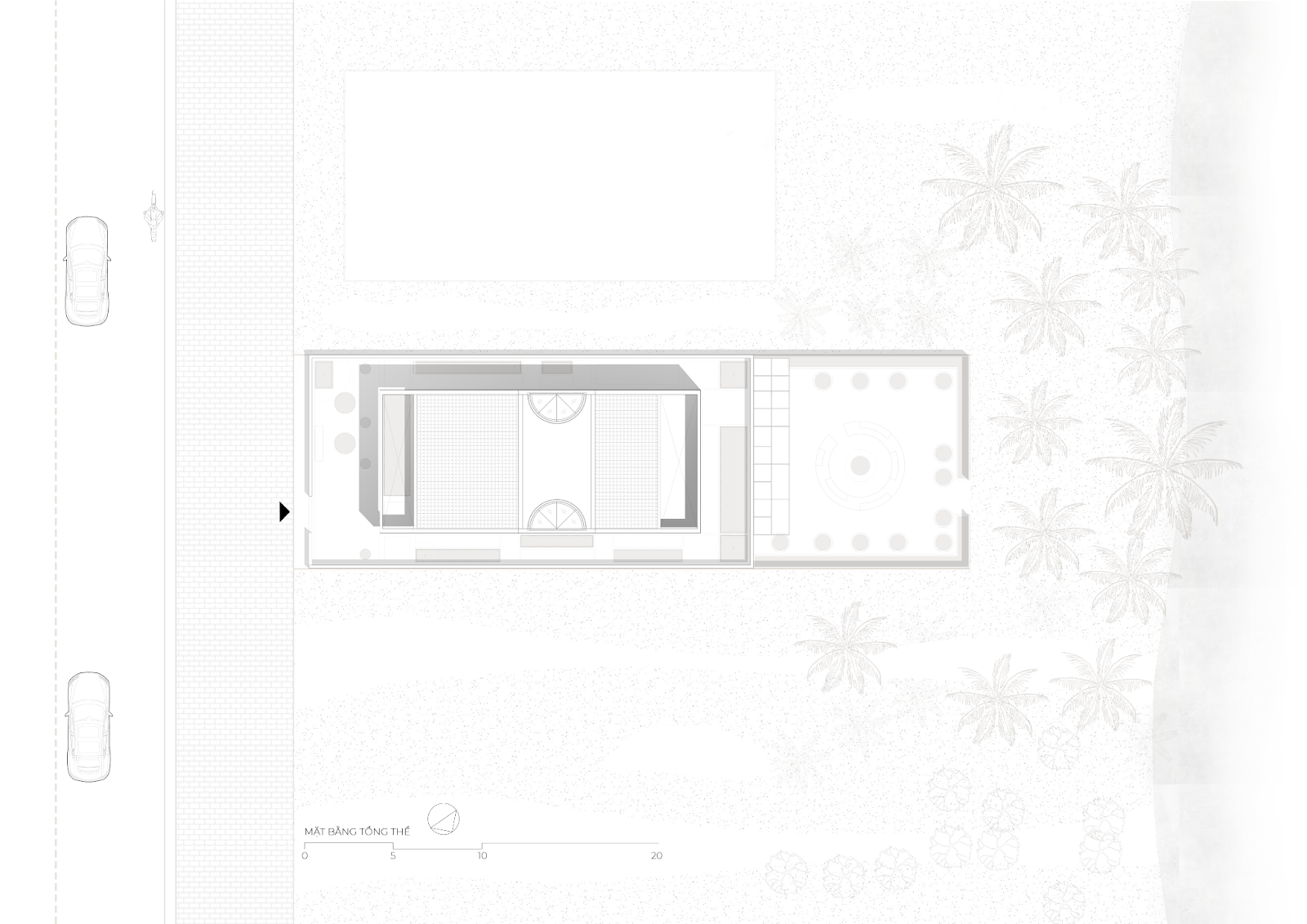
Master Plan of Nhà Bè House
The house is built in an area where a coconut-lined canal runs through. As a result, the microclimate here remains pleasant, especially during hot summer days, as the breeze carrying moisture from the canal flows through the neighborhood, creating a cooler and more comfortable environment.
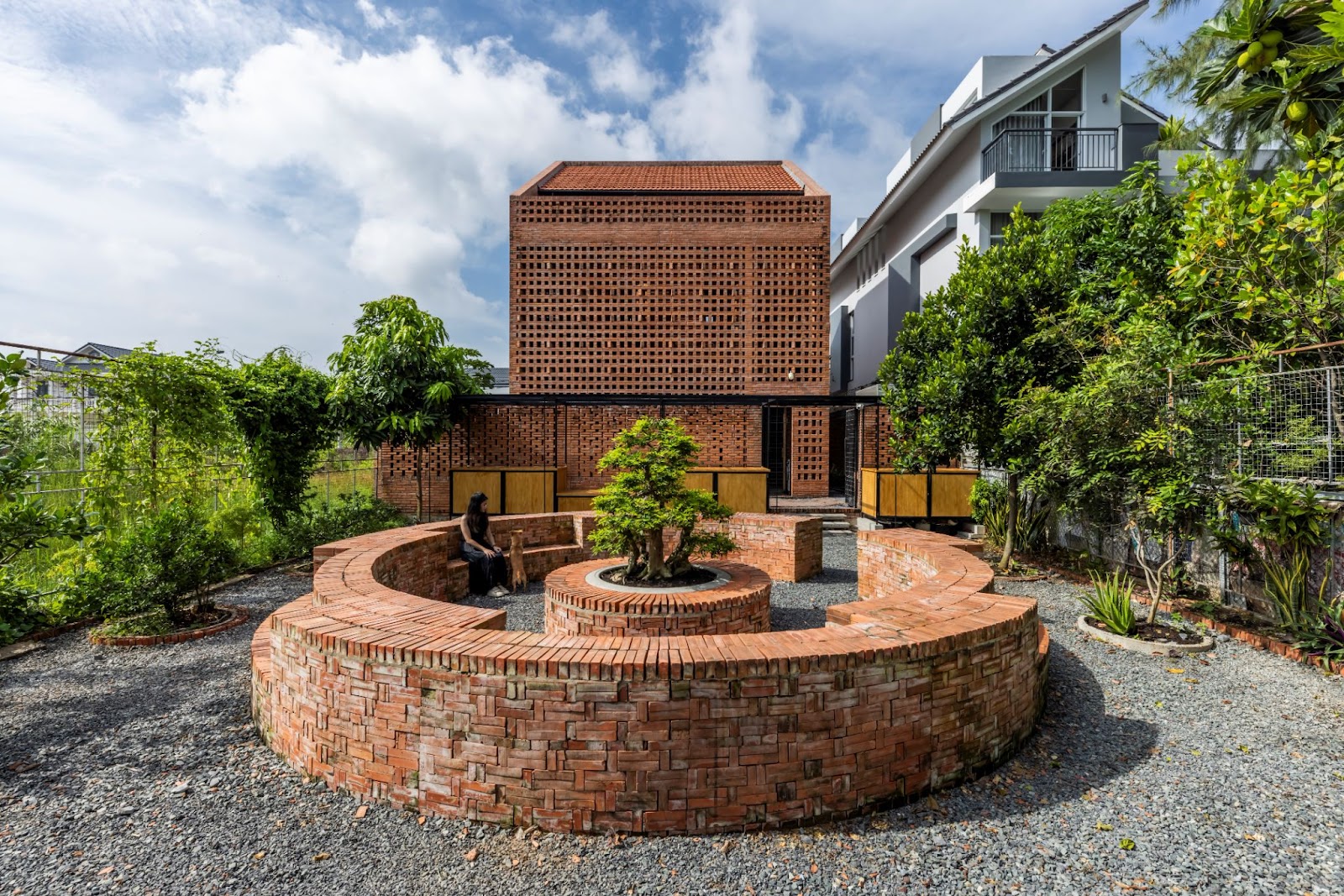
The microclimate of the site is quite pleasant due to the coconut-lined canal running through it.
The house is located in the suburban area of the city, where new residential developments have a low density. This allows the house to establish two approaches: an internal and an external connection.
The external approach includes openings that offer views outward while maintaining privacy and mitigating strong natural elements. The architectural team addressed this by incorporating perforated walls at just the right height—providing shade, welcoming gentle breezes, allowing soft sunlight to filter through the brick voids, and offering a view of tropical rains without getting wet."
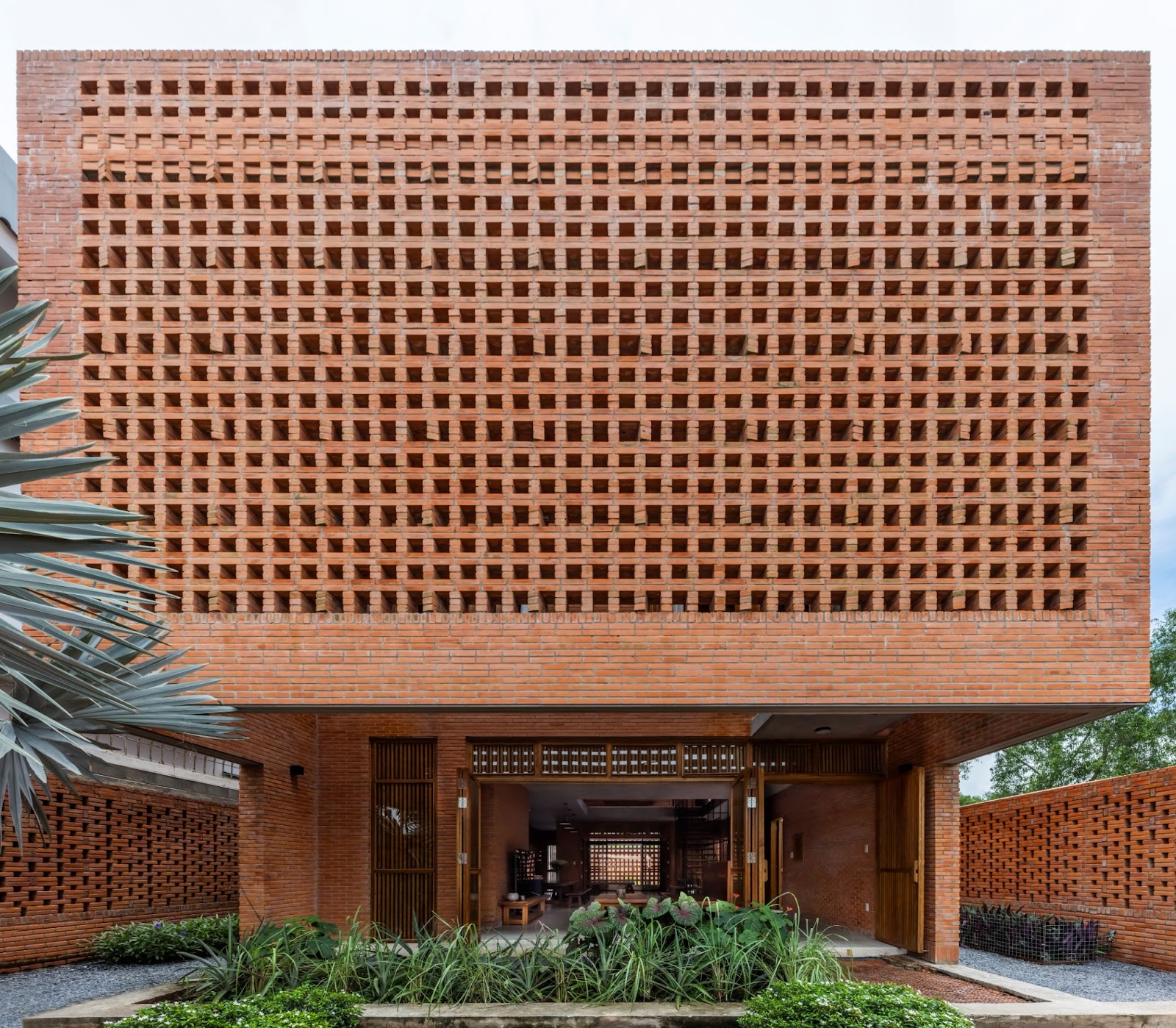 The perforated walls not only facilitate airflow but also serve as a defining feature of the house.
The perforated walls not only facilitate airflow but also serve as a defining feature of the house.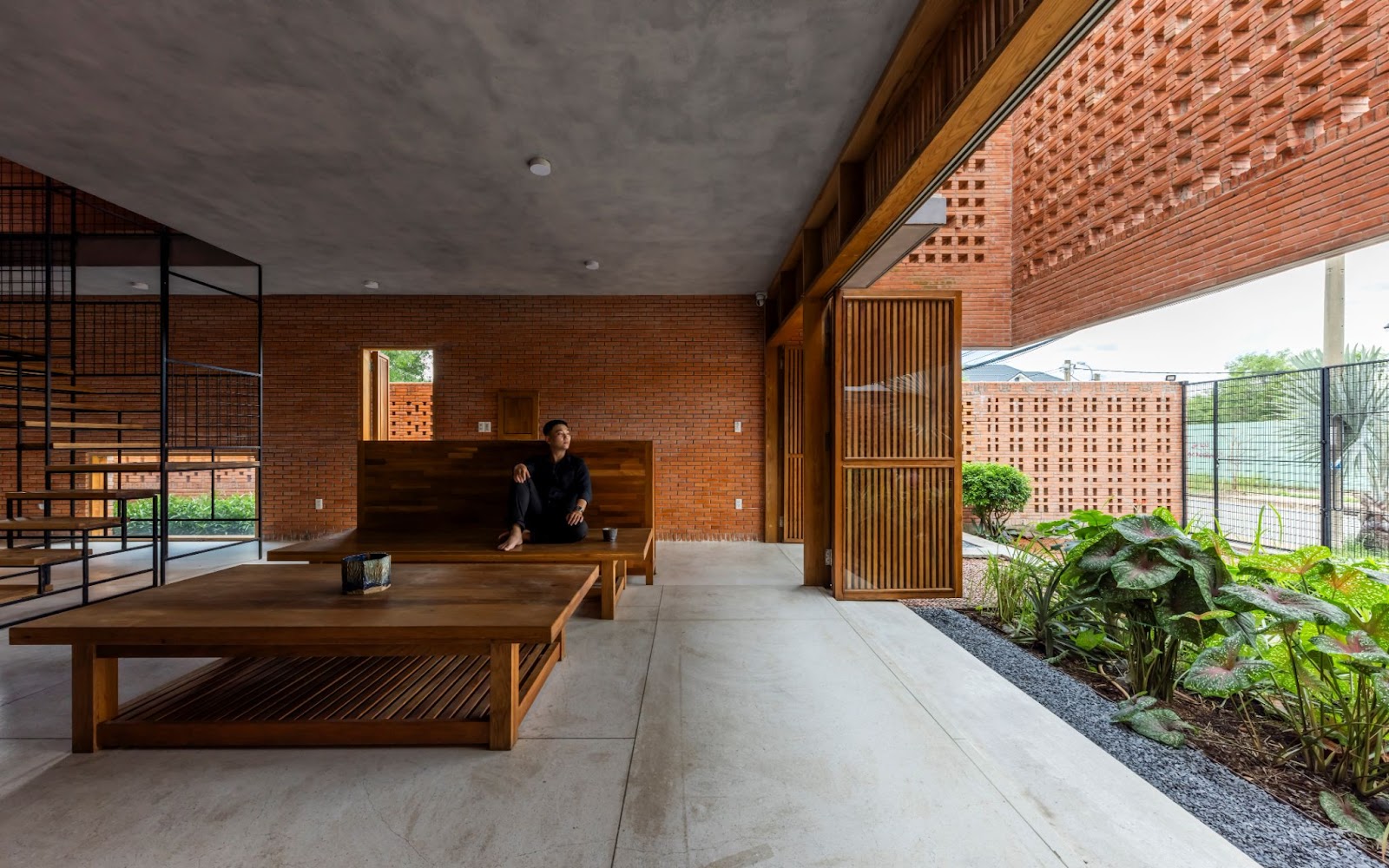
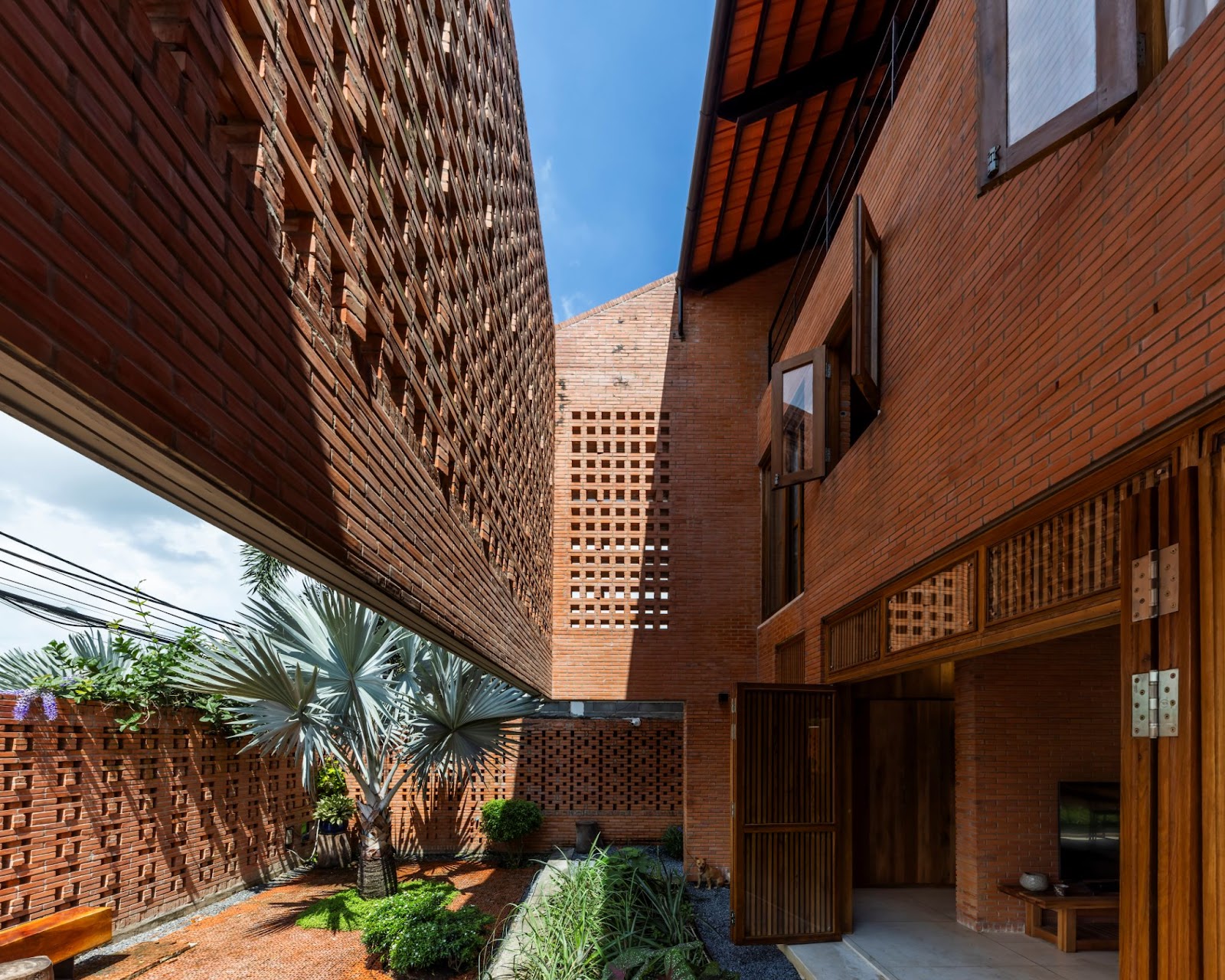 "The living room opens up to the garden and front courtyard.
"The living room opens up to the garden and front courtyard.
At the heart of the house is a large dining table that connects various living spaces, including the guest area, reading nook, kitchen, and the mother’s open bedroom. These spaces all extend toward the surrounding gardens, offering just the right amount of openness to welcome sunlight and nature in a gentle and comfortable way.
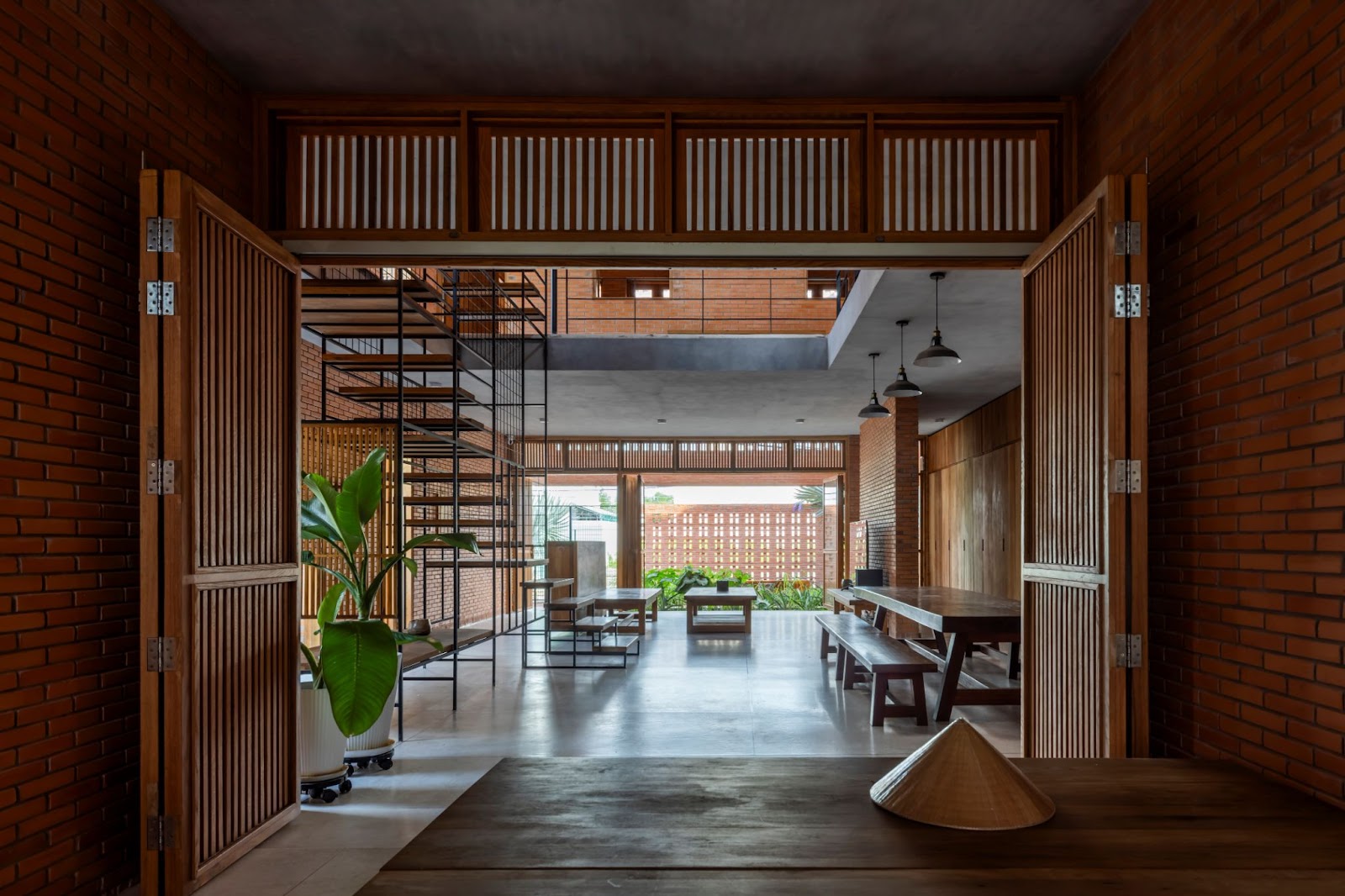 The open spaces are interconnected and overlook the lush garden.
The open spaces are interconnected and overlook the lush garden.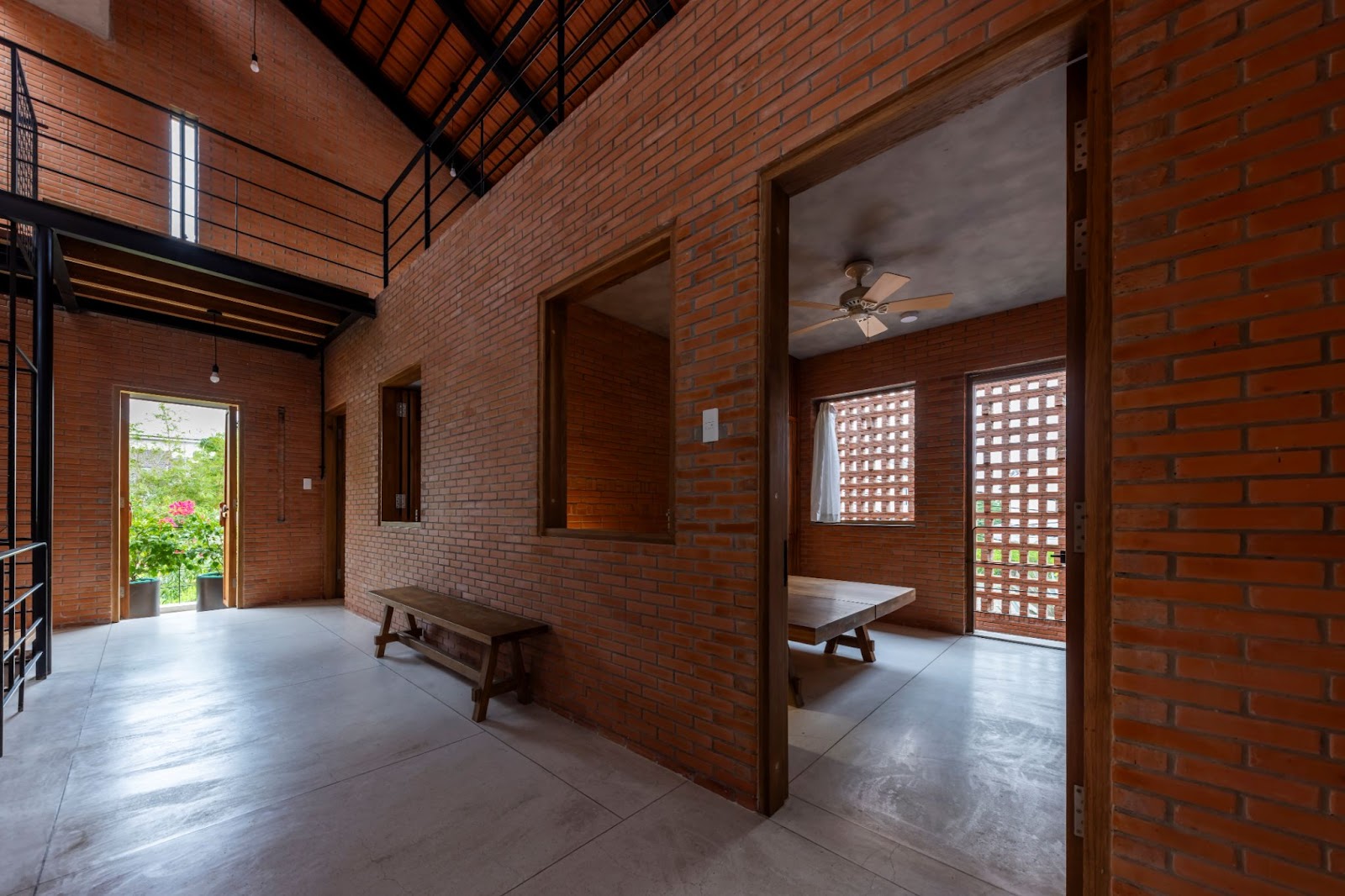
All the spaces in the house open up to the surrounding greenery, creating a comfortable and energizing environment for its residents.
The internal views focus on the corridor and the central atrium, where the staircase is located. This small open sky area is filled with natural light, cool breezes, and the refreshing green of plants, fostering a sense of tranquility."
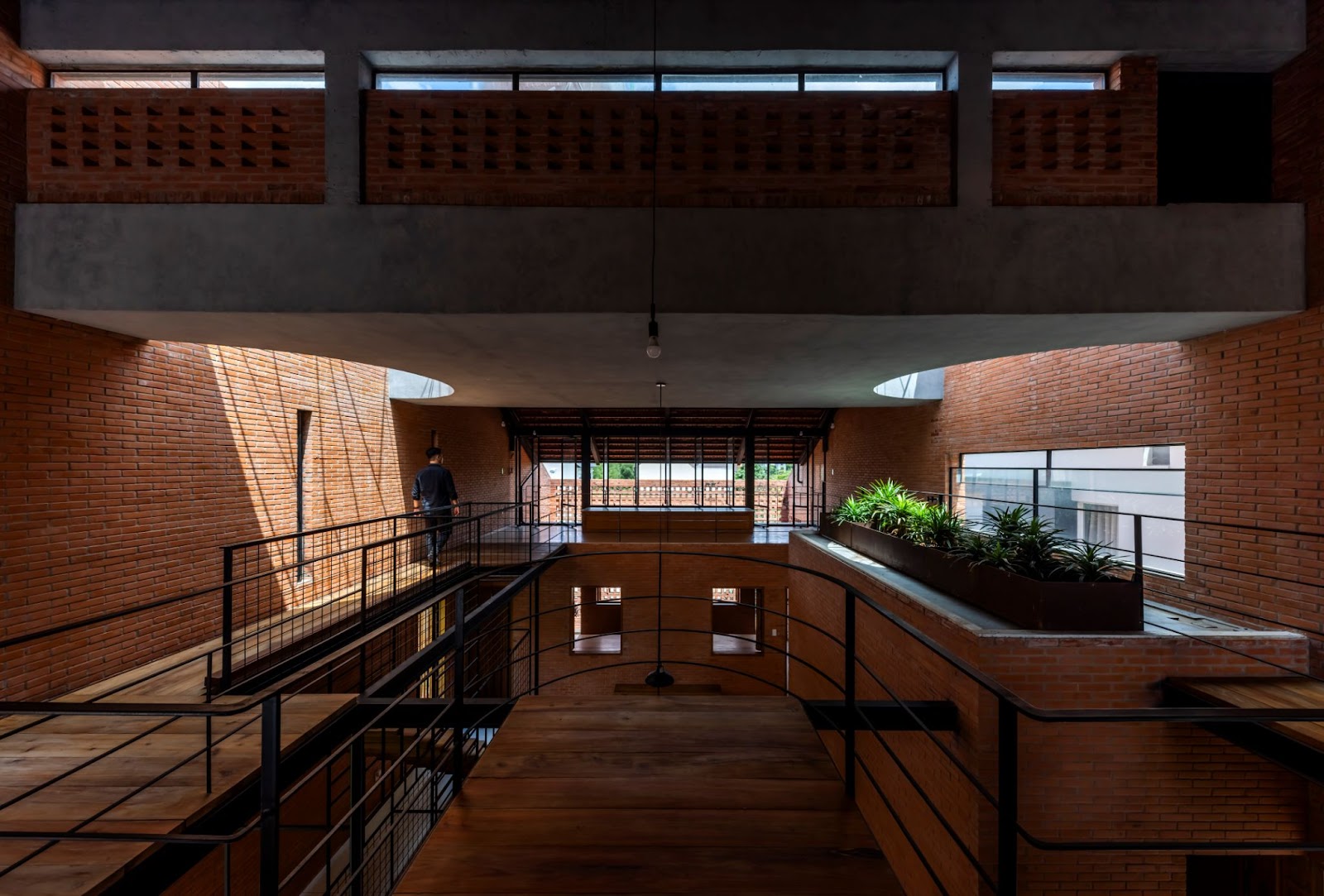
The interior view is directed toward the center, where a square corridor surrounds the central opening filled with greenery.
The shared spaces are continuously connected, forming an enclosed layout around the atrium. This design not only ensures privacy for daily activities but also fosters natural interactions among family members."
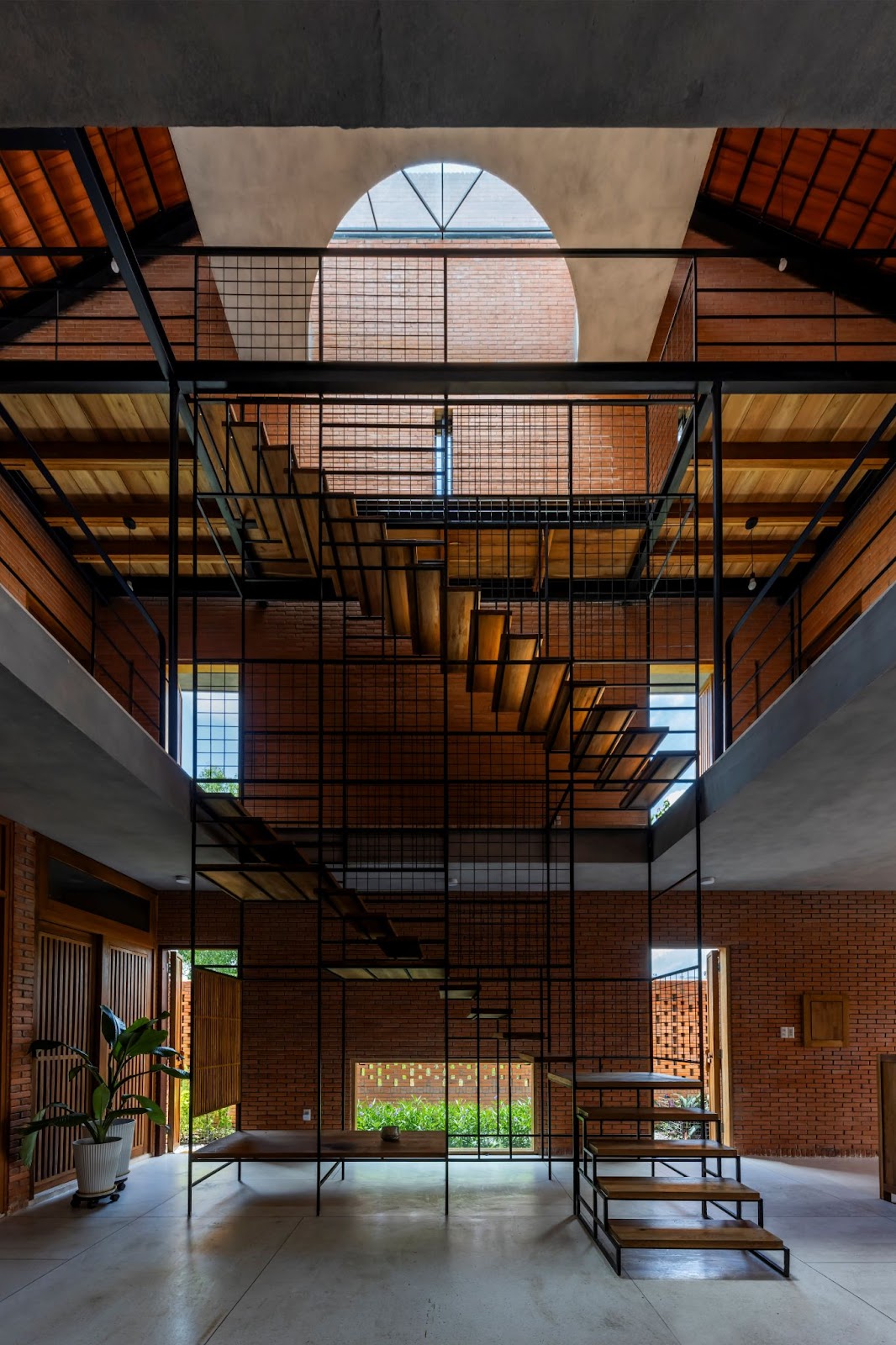
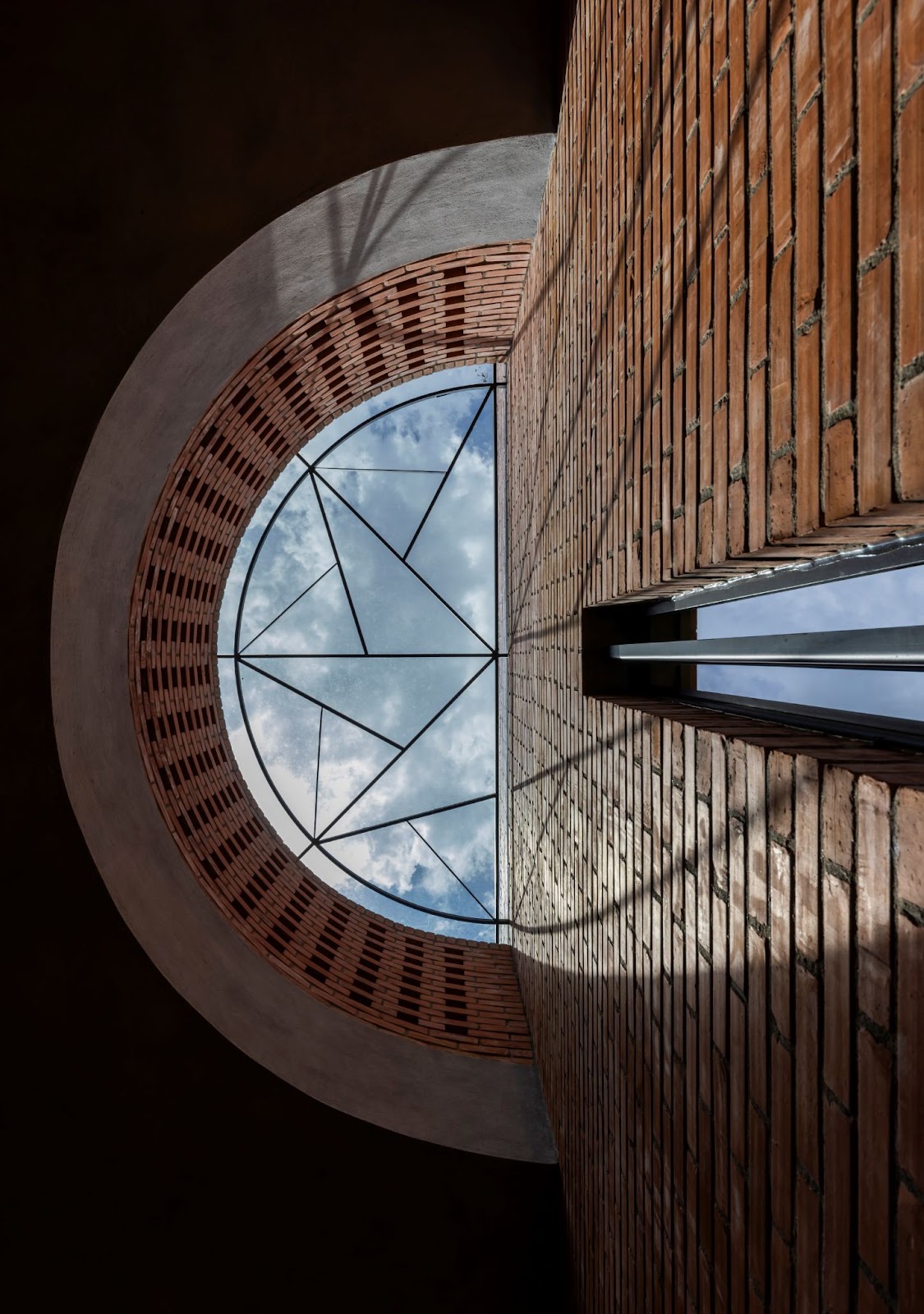
The atrium allows the house to be filled with natural light and facilitates airflow.
The atrium extends to the attic, which serves as the space for the family altar. The attic acts as a buffer zone, reducing the heat from the midday sun. The breeze, carrying moisture from the canal, enters the house through windows and brick walls, while warm air rises to the attic and exits through the perforations. This system keeps the resting and living spaces on the lower floors cool and comfortable."
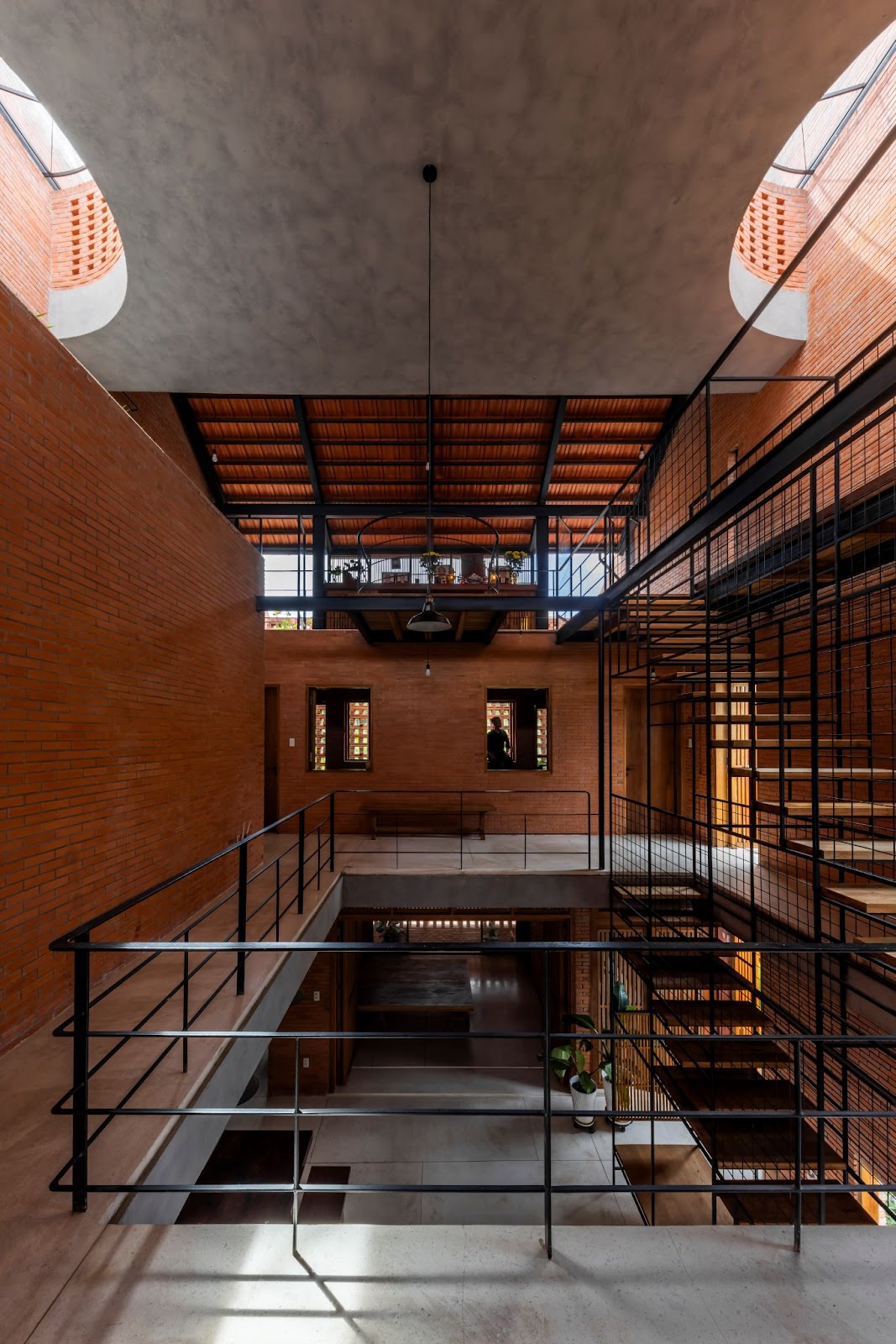 The roof level serves as the location for the family altar while also providing shade to protect the lower floors from the harsh sunlight.
The roof level serves as the location for the family altar while also providing shade to protect the lower floors from the harsh sunlight.Located away from the city center, Nhà Bè House offers a spacious environment where one can enjoy fresh air, gaze at the clear blue sky, experience cool and starry nights, and live in harmony with nature.
Editor: Ngọc Hà