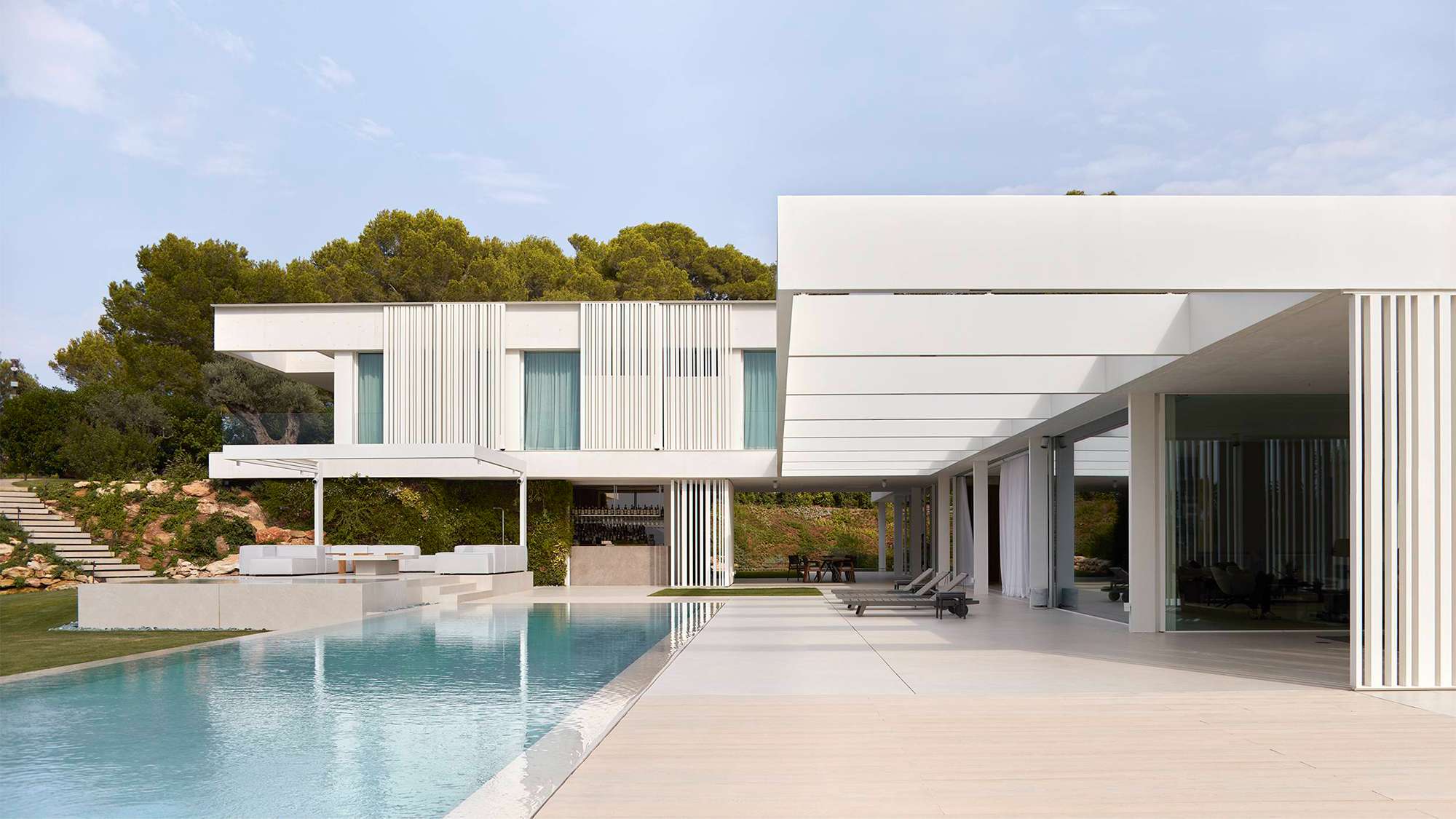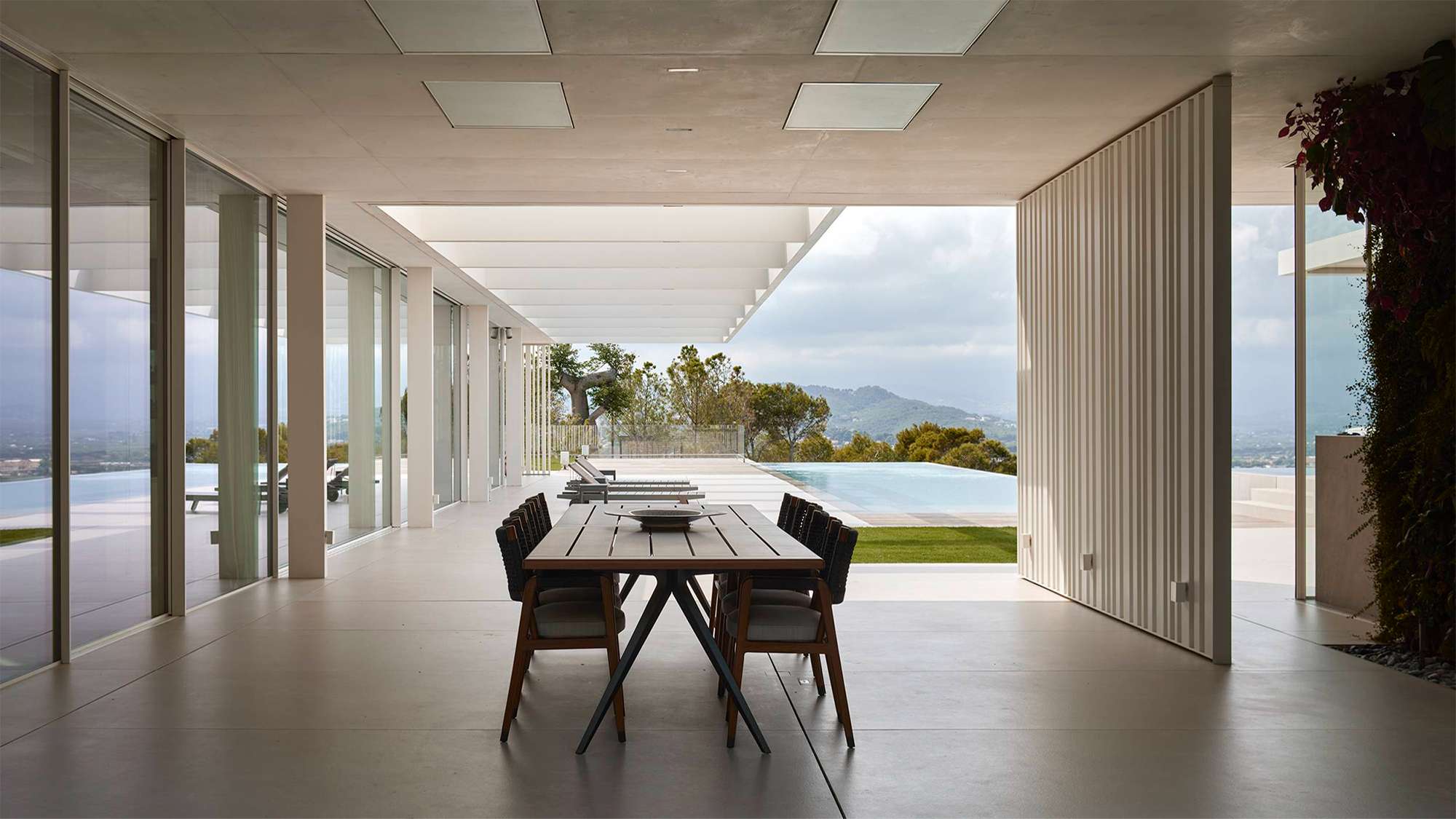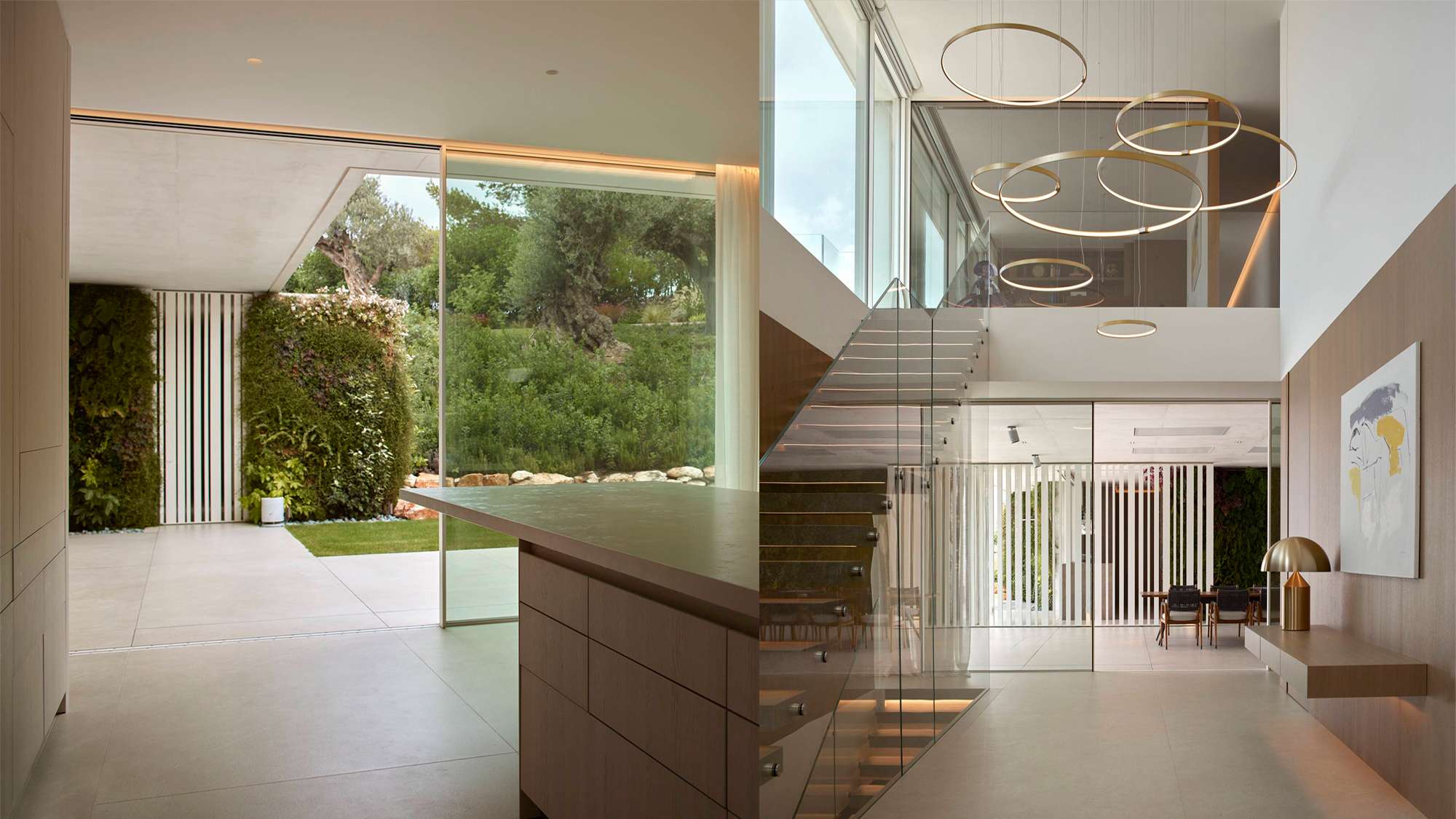Globe
CASA LlOBATERA
Award: International
Project: Casa Llobatera
Designer: RAMÓN ESTEVE ESTUDIO
Location: Alicante, Spain
Nestled on the stunning coast of Alicante, Ramon Esteve Architectural Studio presents a captivating two-story building with two basement levels. The design showcases two sleek, rectangular structures strategically positioned to capture stunning sea views and create a seamless connection with nature. The ground floor and first floor intersect at right angles, creating distinct yet connected spaces. Downstairs, you’ll find the heart of the home: a spacious living room, elegant dining area, modern kitchen, and inviting porches. Upstairs, the serene bedrooms await.

The basement is a marvel of design, harmoniously blending with the natural terrain and offering a wealth of amenities. It boasts a garage, an indoor pool, changing rooms, storage areas, a gym, a cinema room, a yoga space, a wine cellar, and ample storage. The second basement level houses even more facilities.

Ceramics take center stage in this project, adding an artistic touch to both interior and exterior flooring, as well as the pool, jacuzzi, and hammam. This versatile material also enhances bathroom and kitchen countertops, barbecues, and stair steps, ensuring a cohesive and visually stunning design throughout the home.
